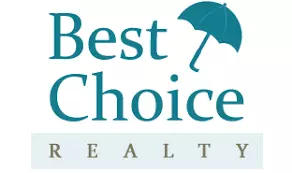Bought with Bushwick
$1,200,000
For more information regarding the value of a property, please contact us for a free consultation.
3 Beds
3 Baths
1,420 SqFt
SOLD DATE : 10/30/2024
Key Details
Sold Price $1,200,000
Property Type Single Family Home
Sub Type Residential
Listing Status Sold
Purchase Type For Sale
Square Footage 1,420 sqft
Price per Sqft $845
Subdivision Capitol Hill
MLS Listing ID 2292925
Sold Date 10/30/24
Style 32 - Townhouse
Bedrooms 3
Full Baths 1
Half Baths 1
Year Built 2003
Annual Tax Amount $7,536
Lot Size 943 Sqft
Property Description
Beautiful, elegant townhome built with premium quality construction, perfectly sited on a quiet, tree-lined street. Gorgeous oak hardwoods, crown molding, and wainscoting. Recent updates include A/C, heat pump, wool carpeting, and window shades. Gourmet kitchen with eat-in bar, abundant cabinetry, and new Bosch convection oven. Upstairs are 2 bedrooms and 2 baths, including a primary suite with vaulted ceilings, California-style closets, and ensuite bath with subway tile, heated floors, tub, and walk-in shower. Lower-level guest suite with ensuite bath. Private, fenced-in back patio. Huge attic space. One-car garage plus driveway parking. Steps to dining, shops, light rail, and Volunteer Park. A luxurious sanctuary in the heart of the city.
Location
State WA
County King
Area 390 - Central Seattle
Rooms
Basement Daylight, Finished
Interior
Interior Features Bath Off Primary, Ceramic Tile, Double Pane/Storm Window, Dining Room, Fireplace, Hardwood, High Tech Cabling, Security System, Vaulted Ceiling(s), Wall to Wall Carpet, Water Heater
Flooring Ceramic Tile, Hardwood, Carpet
Fireplaces Number 1
Fireplaces Type Gas
Fireplace true
Appliance Dishwasher(s), Dryer(s), Disposal, Microwave(s), Refrigerator(s), Stove(s)/Range(s), Washer(s)
Exterior
Exterior Feature Cement/Concrete, Wood
Garage Spaces 1.0
Community Features CCRs
Amenities Available Cable TV, Fenced-Fully, Gas Available, High Speed Internet, Patio
View Y/N Yes
View See Remarks, Territorial
Roof Type Composition
Garage Yes
Building
Lot Description Curbs, Paved, Sidewalk
Story Multi/Split
Builder Name Archstone
Sewer Sewer Connected
Water Public
Architectural Style Craftsman
New Construction No
Schools
Elementary Schools Stevens
Middle Schools Meany Mid
High Schools Garfield High
School District Seattle
Others
Senior Community No
Acceptable Financing Cash Out, Conventional
Listing Terms Cash Out, Conventional
Read Less Info
Want to know what your home might be worth? Contact us for a FREE valuation!

Our team is ready to help you sell your home for the highest possible price ASAP

"Three Trees" icon indicates a listing provided courtesy of NWMLS.
GET MORE INFORMATION
Real Estate Brokers | License ID: 134408







