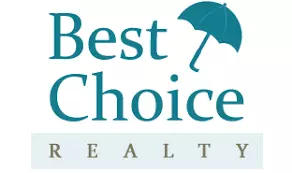Bought with eXp Realty
$902,500
For more information regarding the value of a property, please contact us for a free consultation.
3 Beds
2.5 Baths
1,974 SqFt
SOLD DATE : 08/02/2024
Key Details
Sold Price $902,500
Property Type Single Family Home
Sub Type Residential
Listing Status Sold
Purchase Type For Sale
Square Footage 1,974 sqft
Price per Sqft $457
Subdivision Alderwood
MLS Listing ID 2258360
Sold Date 08/02/24
Style 12 - 2 Story
Bedrooms 3
Full Baths 2
Half Baths 1
Year Built 1997
Annual Tax Amount $5,954
Lot Size 6,098 Sqft
Property Description
Impeccably maintained flawless Cobblestone Private Greenbelt Home! Original Owners have meticulously cared for home since new! New 50 year Roof. Coverd front porch. Vaulted Hrdwd Entry, open rail stairs. Vault Living Rm w/new Skylites & double side frplc. Coffrd ceiling dining, wainscot, crown molding & bay window. Open kitchen w/ raised eating bar. Newer SS appliance, cabs to ceiling, walk-in pantry & garden window. Family rm w/ brick fireplc & crown molding. Wood wrap windows. 2nd floor open loft/bonus rm. Vault Primary Suite.5-piece bath, Skylite, & double closet. All bedrms w/ attached baths. Close Park n ride, Boeing & Shopping, Lake Stickney & bus line. Oversized 484 sf garage. Park like front and back yard. Custom glass covered patio
Location
State WA
County Snohomish
Area 730 - Southwest Snohomish
Rooms
Basement None
Interior
Interior Features Hardwood, Wall to Wall Carpet, Bath Off Primary, Double Pane/Storm Window, Dining Room, French Doors, Skylight(s), Vaulted Ceiling(s), Walk-In Closet(s), Walk-In Pantry, Fireplace, Water Heater
Flooring Hardwood, Vinyl, Carpet
Fireplaces Number 2
Fireplaces Type Gas
Fireplace true
Appliance Dishwasher(s), Disposal, Microwave(s), Refrigerator(s)
Exterior
Exterior Feature Stone, Wood
Garage Spaces 2.0
Community Features CCRs
Amenities Available Cable TV, Fenced-Fully, Gas Available, High Speed Internet, Patio
View Y/N Yes
View Territorial
Roof Type Composition
Garage Yes
Building
Lot Description Cul-De-Sac, Curbs, Open Space, Paved, Secluded, Sidewalk
Story Two
Builder Name Almark Homes
Sewer Sewer Connected
Water Public
Architectural Style Craftsman
New Construction No
Schools
Elementary Schools Oak Heights Elemoh
Middle Schools Alderwood Mid
High Schools Lynnwood High
School District Edmonds
Others
Senior Community No
Acceptable Financing Cash Out, Conventional, FHA, VA Loan
Listing Terms Cash Out, Conventional, FHA, VA Loan
Read Less Info
Want to know what your home might be worth? Contact us for a FREE valuation!

Our team is ready to help you sell your home for the highest possible price ASAP

"Three Trees" icon indicates a listing provided courtesy of NWMLS.
GET MORE INFORMATION
Real Estate Brokers | License ID: 134408







