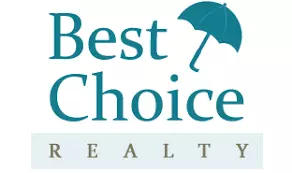Bought with Real Broker LLC
$886,000
For more information regarding the value of a property, please contact us for a free consultation.
3 Beds
1.75 Baths
1,610 SqFt
SOLD DATE : 07/18/2024
Key Details
Sold Price $886,000
Property Type Single Family Home
Sub Type Residential
Listing Status Sold
Purchase Type For Sale
Square Footage 1,610 sqft
Price per Sqft $550
Subdivision Alderwood
MLS Listing ID 2223581
Sold Date 07/18/24
Style 10 - 1 Story
Bedrooms 3
Full Baths 1
Year Built 1992
Annual Tax Amount $7,138
Lot Size 6,098 Sqft
Property Description
This stunning 1-level updated home features all the comforts & style of your dream home. Welcoming entry opens to grand formal LR w/bay window & adjoining dining area w/tray ceiling. Chef's kitchen overlooks family room & boasts granite counters, SS appl, lrg breakfast isl, pantry, eat-in area & ample counter space for any level of cooking style. Family rm features 15' vaulted ceilings, gas fpl & incredible natural light. Luxurious owner's suite boasts spacious ensuite w/walk-in shower, 2 sink vanity & walk-in closet. Enjoy the entertainment-size deck overlooking a fully fenced park-like oasis, affording a truly enjoyable private outdoor ambiance. Lovely neighborhood & minutes to I-5/Light Rail/Alderwood Mall. *See Supplements for updates.
Location
State WA
County Snohomish
Area 730 - Southwest Snohomish
Rooms
Basement None
Main Level Bedrooms 3
Interior
Interior Features Ceramic Tile, Hardwood, Wall to Wall Carpet, Bath Off Primary, Ceiling Fan(s), Double Pane/Storm Window, Dining Room, Security System, Skylight(s), Vaulted Ceiling(s), Walk-In Closet(s), Fireplace, Water Heater
Flooring Ceramic Tile, Hardwood, Vinyl, Carpet
Fireplaces Number 1
Fireplaces Type Gas
Fireplace true
Appliance Dishwasher(s), Dryer(s), Disposal, Microwave(s), Refrigerator(s), Stove(s)/Range(s), Washer(s)
Exterior
Exterior Feature Brick, Cement Planked, Wood
Garage Spaces 2.0
Amenities Available Cable TV, Deck, Fenced-Partially, Gas Available, High Speed Internet, Patio, Sprinkler System
View Y/N Yes
View Territorial
Roof Type Composition
Garage Yes
Building
Lot Description Curbs, Paved, Sidewalk
Story One
Sewer Sewer Connected
Water Public
Architectural Style Northwest Contemporary
New Construction No
Schools
Elementary Schools Hazelwood Elem
Middle Schools Alderwood Mid
High Schools Mountlake Terrace Hi
School District Edmonds
Others
Senior Community No
Acceptable Financing Cash Out, Conventional, FHA, VA Loan
Listing Terms Cash Out, Conventional, FHA, VA Loan
Read Less Info
Want to know what your home might be worth? Contact us for a FREE valuation!

Our team is ready to help you sell your home for the highest possible price ASAP

"Three Trees" icon indicates a listing provided courtesy of NWMLS.
GET MORE INFORMATION
Real Estate Brokers | License ID: 134408







