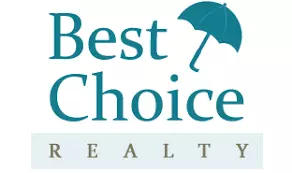Bought with eXp Realty
$1,050,000
For more information regarding the value of a property, please contact us for a free consultation.
3 Beds
2.5 Baths
2,127 SqFt
SOLD DATE : 06/07/2024
Key Details
Sold Price $1,050,000
Property Type Single Family Home
Sub Type Residential
Listing Status Sold
Purchase Type For Sale
Square Footage 2,127 sqft
Price per Sqft $493
Subdivision Alderwood
MLS Listing ID 2239365
Sold Date 06/07/24
Style 12 - 2 Story
Bedrooms 3
Full Baths 2
Half Baths 1
HOA Fees $48/mo
Year Built 2017
Annual Tax Amount $7,422
Lot Size 3,485 Sqft
Property Description
Welcome to this modern 3-bed, 2 bath home located in the highly desired Silver Peak Estates neighborhood. Boasting 2127 sf of thoughtfully designed living space, this residence offers a smart floor plan that maximizes comfort and functionality. The stylish kitchen is equipped with sleek appliances, ample storage, and a breakfast bar, perfect for culinary enthusiasts. The primary bedroom features a spacious layout and an en-suite bathroom for added privacy and convenience. Outside, the low-maintenance yard provides a perfect space for relaxation and entertaining. With a prime location and easy access to amenities, this home presents a fantastic opportunity for modern living. Don't miss the chance to make this contemporary gem your own.
Location
State WA
County Snohomish
Area 730 - Southwest Snohomish
Rooms
Basement None
Interior
Interior Features Ceramic Tile, Wall to Wall Carpet, Bath Off Primary, Double Pane/Storm Window, Dining Room, High Tech Cabling, Loft, Walk-In Closet(s), Fireplace, Water Heater
Flooring Ceramic Tile, Engineered Hardwood, Carpet
Fireplaces Number 1
Fireplaces Type Gas
Fireplace true
Appliance Dishwasher(s), Dryer(s), Disposal, Microwave(s), Refrigerator(s), Stove(s)/Range(s), Washer(s)
Exterior
Exterior Feature Cement Planked
Garage Spaces 2.0
Community Features Athletic Court, Park, Playground
Amenities Available Cable TV, Fenced-Fully, Gas Available, High Speed Internet, Patio
View Y/N Yes
View Territorial
Roof Type Composition
Garage Yes
Building
Lot Description Curbs, Dead End Street, Paved, Sidewalk
Story Two
Builder Name Pacific Ridge Homes
Sewer Sewer Connected
Water Public
Architectural Style Traditional
New Construction No
Schools
School District Edmonds
Others
Senior Community No
Acceptable Financing Cash Out, Conventional, FHA, VA Loan
Listing Terms Cash Out, Conventional, FHA, VA Loan
Read Less Info
Want to know what your home might be worth? Contact us for a FREE valuation!

Our team is ready to help you sell your home for the highest possible price ASAP

"Three Trees" icon indicates a listing provided courtesy of NWMLS.
GET MORE INFORMATION
Real Estate Brokers | License ID: 134408







