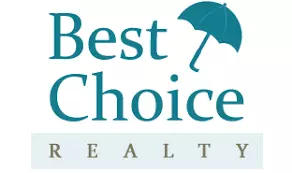Bought with Kelly Right RE of Seattle LLC
$1,680,000
For more information regarding the value of a property, please contact us for a free consultation.
4 Beds
3.5 Baths
3,995 SqFt
SOLD DATE : 09/26/2023
Key Details
Sold Price $1,680,000
Property Type Single Family Home
Sub Type Residential
Listing Status Sold
Purchase Type For Sale
Square Footage 3,995 sqft
Price per Sqft $420
Subdivision Echo Lake
MLS Listing ID 2048339
Sold Date 09/26/23
Style 15 - Multi Level
Bedrooms 4
Full Baths 3
Half Baths 1
Year Built 2020
Annual Tax Amount $11,931
Lot Size 0.350 Acres
Property Description
Absolutely Stunning Modern Home on a Cul-de-sac & Greenbelt. Exceptional construction & architecture. Main floor Great-room living w/floor to ceiling bank of windows opening to beautiful views of greenbelt. A must see! Chef's Kitchen w/all the upgrades. Highlights include huge center island, under cabinet lighting, walk-in pantry & ss appl. Covered entertainment deck. Entry level of home w/4th bdrm, full bath, bonus room & mud room off 4 car gar. Upper level includes perfect primary suite w/5 piece bath, walk-in closet & fabulous views of greenbelt lot & ponds. Rec room just down the hall from 2 guest bedrooms & bath. Laundry conveniently located on this level. AC & .35 acre lot. Echo Falls golf course just minutes away. Easy Hwy access.
Location
State WA
County Snohomish
Area 610 - Southeast Snohomish
Interior
Interior Features Ceramic Tile, Hardwood, Wall to Wall Carpet, Bath Off Primary, Double Pane/Storm Window, Dining Room, French Doors, High Tech Cabling, Security System, Skylight(s), Sprinkler System, Vaulted Ceiling(s), Walk-In Closet(s), Walk-In Pantry, Fireplace, Water Heater
Flooring Ceramic Tile, Hardwood, Carpet
Fireplaces Number 1
Fireplaces Type Gas
Fireplace true
Appliance Dishwasher, Disposal, Microwave, Refrigerator, Stove/Range
Exterior
Exterior Feature Cement Planked, Wood
Garage Spaces 4.0
Community Features CCRs
Amenities Available Cable TV, Deck, High Speed Internet, Sprinkler System
View Y/N Yes
View See Remarks
Roof Type Composition
Garage Yes
Building
Lot Description Cul-De-Sac, Open Space, Paved
Story Multi/Split
Sewer Septic Tank
Water Public
Architectural Style Northwest Contemporary
New Construction No
Schools
Elementary Schools Maltby Elem
Middle Schools Hidden River Mid
High Schools Monroe High
School District Monroe
Others
Senior Community No
Acceptable Financing Cash Out, Conventional
Listing Terms Cash Out, Conventional
Read Less Info
Want to know what your home might be worth? Contact us for a FREE valuation!

Our team is ready to help you sell your home for the highest possible price ASAP

"Three Trees" icon indicates a listing provided courtesy of NWMLS.
GET MORE INFORMATION
Real Estate Brokers | License ID: 134408







