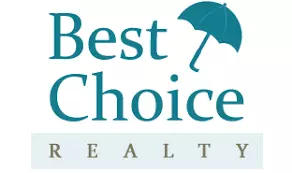Bought with TEC Real Estate Inc.
$1,700,000
For more information regarding the value of a property, please contact us for a free consultation.
4 Beds
3.5 Baths
3,800 SqFt
SOLD DATE : 05/04/2023
Key Details
Sold Price $1,700,000
Property Type Single Family Home
Sub Type Residential
Listing Status Sold
Purchase Type For Sale
Square Footage 3,800 sqft
Price per Sqft $447
Subdivision Echo Lake
MLS Listing ID 2039563
Sold Date 05/04/23
Style 12 - 2 Story
Bedrooms 4
Full Baths 3
Half Baths 1
Year Built 2017
Annual Tax Amount $11,541
Lot Size 0.510 Acres
Property Description
Absolutely Gorgeous NW Contemporary on private 3 Lot Cul-de-sac. Exceptional construction & stunning architecture. Great-room living w/beamed ceiling, office w/French doors, formal but open dining room & a true Chef's Kitchen w/all the upgrades. Some highlights include huge center island, double ovens & accent lighting. Simply beautiful! Walk-in pantry along w/true mud room off of 4 car gar. Stunning primary suite including bath w/heated floors, 6 ft. walk-in shower, soaking tub, custom closet & barn door entry. Bonus/media room just down the hall from 3 guest bedrooms & 2 guest baths. Outdoor living space w/2nd fireplace & views of private greenbelt yard. AC & generator. Echo Falls golf course just minutes away. Easy Hwy access.
Location
State WA
County Snohomish
Area 610 - Southeast Snohom
Rooms
Basement None
Interior
Interior Features Ceramic Tile, Hardwood, Wall to Wall Carpet, Bath Off Primary, Double Pane/Storm Window, Dining Room, French Doors, Security System, Vaulted Ceiling(s), Walk-In Closet(s), Walk-In Pantry, Wired for Generator, Water Heater
Flooring Ceramic Tile, Hardwood, Vinyl, Carpet
Fireplaces Number 2
Fireplaces Type Gas
Fireplace true
Appliance Dishwasher, Double Oven, Dryer, Disposal, Microwave, Refrigerator, Stove/Range, Washer
Exterior
Exterior Feature Brick, Cement Planked, Stone, Wood
Garage Spaces 4.0
Community Features CCRs
Amenities Available Cable TV, Deck, Gas Available, High Speed Internet, Patio, Sprinkler System
View Y/N Yes
View See Remarks
Roof Type Composition
Garage Yes
Building
Lot Description Cul-De-Sac, Dead End Street, Paved
Story Two
Builder Name J&S Development
Sewer Septic Tank
Water Public
Architectural Style Northwest Contemporary
New Construction No
Schools
Elementary Schools Maltby Elem
Middle Schools Hidden River Mid
High Schools Monroe High
School District Monroe
Others
Senior Community No
Acceptable Financing Cash Out, Conventional
Listing Terms Cash Out, Conventional
Read Less Info
Want to know what your home might be worth? Contact us for a FREE valuation!

Our team is ready to help you sell your home for the highest possible price ASAP

"Three Trees" icon indicates a listing provided courtesy of NWMLS.
GET MORE INFORMATION
Real Estate Brokers | License ID: 134408







