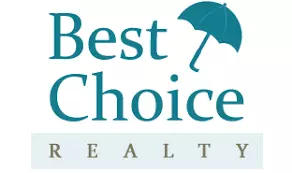Bought with John L. Scott Westwood
$625,000
For more information regarding the value of a property, please contact us for a free consultation.
3 Beds
3.25 Baths
1,608 SqFt
SOLD DATE : 08/31/2022
Key Details
Sold Price $625,000
Property Type Single Family Home
Sub Type Residential
Listing Status Sold
Purchase Type For Sale
Square Footage 1,608 sqft
Price per Sqft $388
Subdivision High Point
MLS Listing ID 1955052
Sold Date 08/31/22
Style 32 - Townhouse
Bedrooms 3
Full Baths 2
Half Baths 1
HOA Fees $406/mo
Year Built 2006
Annual Tax Amount $4,087
Lot Size 2,039 Sqft
Lot Dimensions 28'x74'x28'74
Property Description
Plant your flowers but get rid of the mower because your HOA takes care of most of the routine maintenance for your new light filled, 3-bedroom home & yard. Leaving you time to cozy up by the living rm gas fireplace or work remotely in the downstairs en-suite bedroom/office. Stainless appliances w/ tile counters & gas stove. Oversize garage w/ room for workbench, storage, motorcycles or 2nd sm car. Vaulted ceilings in 2 upper en suites give sense of freedom & light w/ walk-in closets. Enjoy the many parks, P-patch & community spaces of award-winning High Point. Close to transit, HWYs 509, 99, I5, SSCC, Morgan Junction, historic Camp Long, Lincoln Park, SeaTac plus Community Center & playing fields. Come and see for yourself! See 3-D video.
Location
State WA
County King
Area 140 - West Seattle
Rooms
Basement Finished
Interior
Interior Features Forced Air, Ceramic Tile, Wall to Wall Carpet, Bath Off Primary, Double Pane/Storm Window, Dining Room, Security System, Skylight(s), Vaulted Ceiling(s), Walk-In Pantry, Water Heater
Flooring Ceramic Tile, Engineered Hardwood, Carpet
Fireplaces Number 1
Fireplaces Type Gas
Fireplace true
Appliance Dishwasher, Dryer, Disposal, Microwave, Refrigerator, Stove/Range, Washer
Exterior
Exterior Feature Cement/Concrete, Wood Products
Garage Spaces 1.0
Community Features CCRs, Park, Playground, Trail(s)
Utilities Available Cable Connected, High Speed Internet, Natural Gas Available, Sewer Connected, Natural Gas Connected, Common Area Maintenance, Road Maintenance, See Remarks
Amenities Available Cable TV, Gas Available, High Speed Internet, Irrigation
View Y/N Yes
View Mountain(s), See Remarks, Sound, Territorial
Roof Type Composition
Garage Yes
Building
Lot Description Curbs, Dead End Street, Paved, Sidewalk
Story Multi/Split
Builder Name The Dwelling Company
Sewer Sewer Connected
Water Public
Architectural Style Craftsman
New Construction No
Schools
Elementary Schools West Seattle
Middle Schools Denny Mid
High Schools Sealth High
School District Seattle
Others
Senior Community No
Acceptable Financing Cash Out, Conventional, FHA, VA Loan
Listing Terms Cash Out, Conventional, FHA, VA Loan
Read Less Info
Want to know what your home might be worth? Contact us for a FREE valuation!

Our team is ready to help you sell your home for the highest possible price ASAP

"Three Trees" icon indicates a listing provided courtesy of NWMLS.
GET MORE INFORMATION

Real Estate Brokers | License ID: 134408







