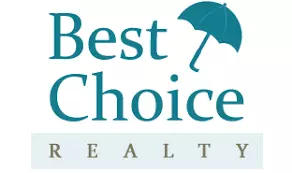Bought with HomeSmart One Realty
$1,205,000
For more information regarding the value of a property, please contact us for a free consultation.
4 Beds
3.25 Baths
4,631 SqFt
SOLD DATE : 08/19/2022
Key Details
Sold Price $1,205,000
Property Type Single Family Home
Sub Type Residential
Listing Status Sold
Purchase Type For Sale
Square Footage 4,631 sqft
Price per Sqft $260
Subdivision Pilchuck East
MLS Listing ID 1965067
Sold Date 08/19/22
Style 12 - 2 Story
Bedrooms 4
Full Baths 2
Half Baths 1
HOA Fees $90/qua
Year Built 2008
Annual Tax Amount $9,180
Lot Size 5.260 Acres
Property Description
The hearty yet delicate construction and sweeping views through dramatic walls of windows craft this custom Lindal Cedar Home on 5.26 acres into a unique encounter. Composed using traditional post + beam design principles this home boasts an open, airy interior space showcasing premium grade, natural Western red cedar and upgrades at every turn. Enjoy a primary on the main with a mountain retreat spa bath featuring iron accents, a lavish steam shower + resort style soaking tub. The refined epicurean kitchen offers pro grade appliances and expansive entertaining spaces. Up the open tread stairs are 3 more beds incl an ensuite with 3/4 bath, full hall bath, 2nd laundry, vaulted bonus room+prewired theater room. Multiple pastures+outbuildings.
Location
State WA
County Snohomish
Area 760 - Northeast Snohom
Rooms
Basement None
Main Level Bedrooms 1
Interior
Interior Features Forced Air, Heat Pump, Central A/C, HEPA Air Filtration, Hot Water Recirc Pump, Ceramic Tile, Hardwood, Wall to Wall Carpet, Second Primary Bedroom, Wired for Generator, Bath Off Primary, Ceiling Fan(s), Double Pane/Storm Window, Dining Room, French Doors, High Tech Cabling, Hot Tub/Spa, Sauna, Vaulted Ceiling(s), Walk-In Pantry, Walk-In Closet(s), Water Heater
Flooring Ceramic Tile, Hardwood, Carpet
Fireplaces Number 1
Fireplaces Type Gas
Fireplace true
Appliance Dishwasher, Disposal, Microwave, Refrigerator, Stove/Range
Exterior
Exterior Feature Wood
Garage Spaces 2.0
Community Features CCRs
Utilities Available Cable Connected, High Speed Internet, Propane, Septic System, Electricity Available, Propane, Common Area Maintenance, Road Maintenance
Amenities Available Barn, Cable TV, Deck, Dog Run, Fenced-Partially, Gated Entry, High Speed Internet, Hot Tub/Spa, Outbuildings, Propane, RV Parking
View Y/N Yes
View Mountain(s), Territorial
Roof Type Composition
Garage Yes
Building
Lot Description Open Space, Paved, Secluded
Story Two
Sewer Septic Tank
Water Public
Architectural Style Craftsman
New Construction No
Schools
Elementary Schools Mtn Way Elem
Middle Schools Granite Falls Mid
High Schools Granite Falls High
School District Granite Falls
Others
Senior Community No
Acceptable Financing Cash Out, Conventional, FHA, VA Loan
Listing Terms Cash Out, Conventional, FHA, VA Loan
Read Less Info
Want to know what your home might be worth? Contact us for a FREE valuation!

Our team is ready to help you sell your home for the highest possible price ASAP

"Three Trees" icon indicates a listing provided courtesy of NWMLS.
GET MORE INFORMATION
Real Estate Brokers | License ID: 134408







