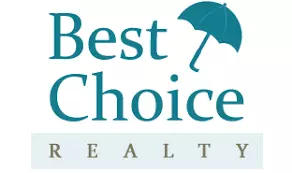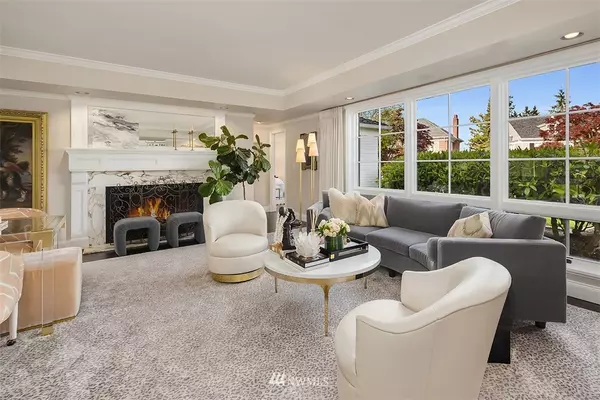Bought with COMPASS
$4,410,000
For more information regarding the value of a property, please contact us for a free consultation.
4 Beds
4.25 Baths
4,440 SqFt
SOLD DATE : 06/03/2021
Key Details
Sold Price $4,410,000
Property Type Single Family Home
Sub Type Residential
Listing Status Sold
Purchase Type For Sale
Square Footage 4,440 sqft
Price per Sqft $993
Subdivision Broadmoor
MLS Listing ID 1773908
Sold Date 06/03/21
Style 18 - 2 Stories w/Bsmnt
Bedrooms 4
Full Baths 3
Half Baths 1
HOA Fees $275/mo
Year Built 1940
Annual Tax Amount $27,650
Lot Size 0.321 Acres
Property Description
Classic lines & modern sophistication in Broadmoor. Sited on a spacious lot in a cherished community, this 1940 William Bain residence has been transformed to create the perfect setting for everyday living & entertaining. Gracious interiors are both luminous & generous. The epicurean kitchen is a chef's dream with Wolf double ovens & 6-burner range, Sub-Zero refrigerator, massive marble island & custom cabinetry. Just off the kitchen is an inviting great room w/fireplace & double doors to the outdoor living area. Desirable floor plan w/primary + guest suite on the main level + two bedrooms upstairs. The sun-drenched private backyard boasts a covered slate patio & fireplace. An added bonus: oversized driveway & detached 3-car garage w/shop.
Location
State WA
County King
Area 390 - Central Seattle
Rooms
Basement Partially Finished
Main Level Bedrooms 2
Interior
Interior Features Forced Air, Ceramic Tile, Hardwood, Wall to Wall Carpet, Bath Off Primary, Built-In Vacuum, Double Pane/Storm Window, Dining Room, French Doors, Security System, Vaulted Ceiling(s), Walk-In Closet(s), Water Heater
Flooring Ceramic Tile, Hardwood, Marble, Slate, Carpet
Fireplaces Number 2
Fireplace true
Appliance Dishwasher, Double Oven, Dryer, Disposal, Microwave, Range/Oven, Refrigerator, See Remarks, Washer
Exterior
Exterior Feature Wood
Garage Spaces 3.0
Community Features CCRs, Club House, Golf
Utilities Available Cable Connected, High Speed Internet, Natural Gas Available, Sewer Connected, Natural Gas Connected, Road Maintenance
Amenities Available Cable TV, Deck, Fenced-Partially, Gas Available, High Speed Internet, Patio, Shop, Sprinkler System
View Y/N No
Roof Type Composition
Garage Yes
Building
Lot Description Curbs, Paved, Sidewalk
Story Two
Sewer Sewer Connected
Water Public
Architectural Style Traditional
New Construction No
Schools
Elementary Schools Mc Gilvra
Middle Schools Meany Mid
High Schools Garfield High
School District Seattle
Others
Senior Community No
Acceptable Financing Cash Out, Conventional
Listing Terms Cash Out, Conventional
Read Less Info
Want to know what your home might be worth? Contact us for a FREE valuation!

Our team is ready to help you sell your home for the highest possible price ASAP

"Three Trees" icon indicates a listing provided courtesy of NWMLS.
GET MORE INFORMATION
Real Estate Brokers | License ID: 134408







